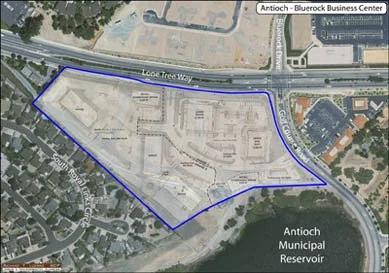Commercial, Office, and Industrial Projects
Blue Rock Business Center
City of Antioch, 2009
The City of Antioch certified an original project-level EIR for a mixed-use project at Bluerock Drive and Lone Tree Way in 2003. The original project was designed to occupy the northwest (Parcel B), northeast (Parcel D) and southwest (Parcel A) corners of this prominent intersection, and consist of a combination of apartments, offices and business park (office and retail) uses. Following completion of a revised single-family project on Parcel B and a business park use on parcel D, a revised proposal was submitted for a phased development on Parcel A, consisting of up to 50,000 square feet of retail and 150,000 square feet of office uses. Loewke Planning was retained with a team of subconsultants to analyze the direct, indirect and cumulative environmental effects of this 13-acre phased development, in relationship to thresholds identified in the previous project EIR and Antioch General Plan EIR. Based on examination of the revised project in accordance with the criteria set forth in CEQA Guidelines Sections 15162-15164 and the findings of the impact analysis, an Addendum to the previous project EIR was prepared.
Key issues examined with this project included:
Evaluation of changes in local physical conditions on the site and the surrounding environment that could lead to heightened effects from the new project;
Analysis of the revised project’s traffic characteristics and peak demands in relationship to current capacity conditions and an updated cumulative projection for affected intersections;
Focused analysis of the physical and operational characteristics of planned uses on Parcel A to address land use, noise, aesthetics, air quality, biological resources, public services and parking; and
Determination that none of the conditions prescribed under Guidelines Section 15162 were applicable to the revised parcel A project. The Addendum included evaluation and graphic presentation of the full range of project entitlements needed for the revised project, including PD rezoning, phased use permits, subdivision and design review.



